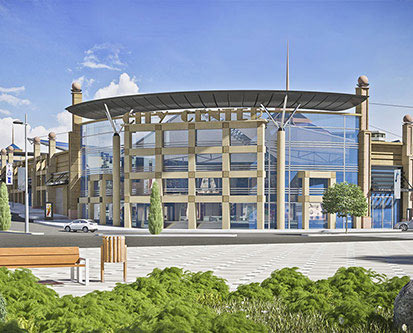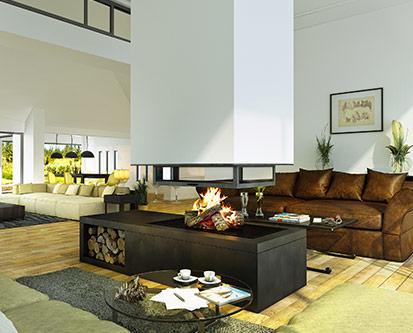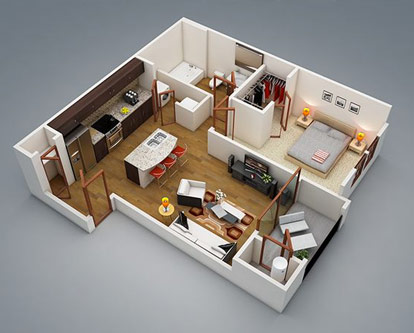2D FLOOR PLAN
A 2D plan or 2D Floor plan is used to understand the surrounding environment and to visualize the project’s location within the existing building.
sales plan at the service of the real estate agency
It is often very difficult for a client without great technical knowledge to decide to buy a house or an apartment only on plans.
Selling an empty real estate, which requires work where high price can sometimes seem complicated view to the competition, it is therefore the indispensable tool for the real estate developer.
SOME OF OUR 2D mass plan Renderings
HOW IT WORKS
- Download DWG plans sent
- Creating 3D Modeling from a DWG Plane
- Reproduction of materials
- Integration of 3D models and furniture on the map
- Add green space and vehicles according to plan
- Lighthing and 3D Rendering
- Photo editing of the final 3D rendering
- Final delivery of the 3D mass plan in TIFF format
Order a 2D Mass Plan Now
Demandez nous un devis gratuit pour la réalisation de votre plan de vente 2D, et on vous répond dans les 24 heures qui suivent 🙂
Contact us for a quote
OUR RECOMMENDED 3D SERVICES
3D Outdoor Rendering
Visualize the exterior space of a future good and instantly place it in its environment.
3D Interior Rendering
Immerse your audience in the future environment. Design, customize and display the design of the selected space.
3D Floor Plan
The 3D ground plane is an illustration made in computer-generated images from 2D AutoCAD DWG plane.



