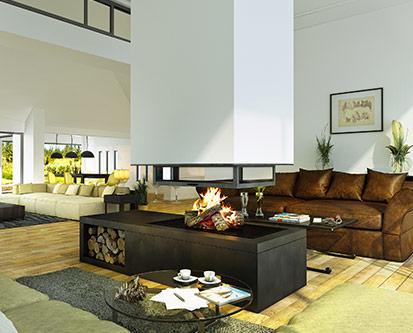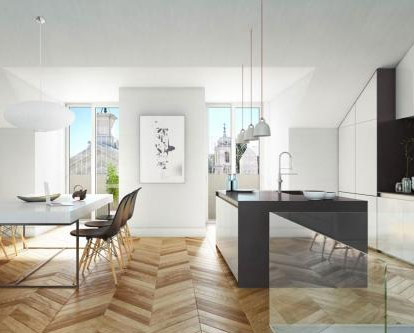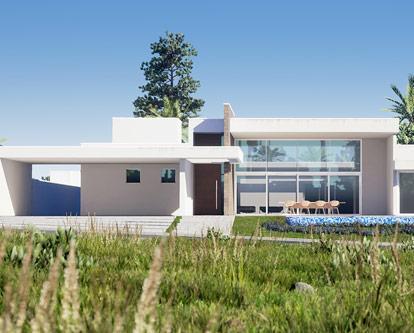3D Floor Plan
Creation of mass plans for real estate projects
The 3D ground plane is an illustration made in a computer-generated image from a 2D plane like AutoCAD DWG.
This illustration is part of the overall communication of a real estate project. You will be able to present in a global way the architecture of a site and to integrate 3D modelizations such as houses, buildings or any other building.
The mass plan makes it possible to highlight certain information such as the surface of the building, the perimeter, the access to the road network or the points of interest.
SOME OF OUR Rendering 3D Floor plan
HOW IT WORKS
[tm-timeline layout=”2″ visible-items=”5″ date-format=”6″ tag=”procedure-de-realisation” anchors=”false” order=”ASC”]
Contact us for a quote
OUR RECOMMENDED 3D SERVICES
3D Interior Rendering
Immerse your audience in the future environment. Design, customize and display the design of the selected space.
360 Interior Virtual Tour
Give the space keys to your customer and let him discover the indoor environment, as if he were there.
360 Exterior Virtual Tour
Bring your audience into action with an outdoor virtual tour. Your client is the actor of his experience.



